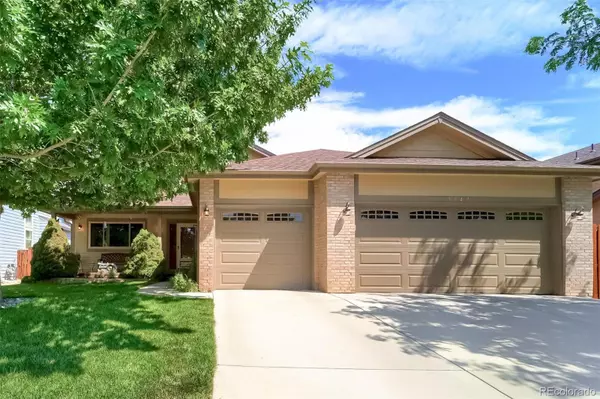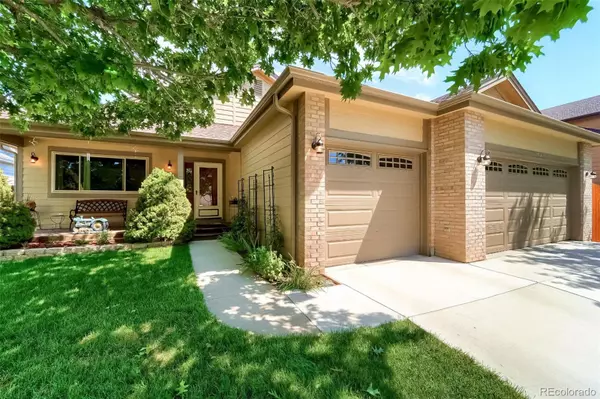For more information regarding the value of a property, please contact us for a free consultation.
5347 E 118th PL Thornton, CO 80233
Want to know what your home might be worth? Contact us for a FREE valuation!

Our team is ready to help you sell your home for the highest possible price ASAP
Key Details
Sold Price $605,204
Property Type Single Family Home
Sub Type Single Family Residence
Listing Status Sold
Purchase Type For Sale
Square Footage 2,614 sqft
Price per Sqft $231
Subdivision Skylake Ranch
MLS Listing ID 2456038
Sold Date 09/22/22
Bedrooms 4
Full Baths 2
Three Quarter Bath 1
Condo Fees $36
HOA Fees $36/mo
HOA Y/N Yes
Originating Board recolorado
Year Built 1997
Annual Tax Amount $3,361
Tax Year 2021
Lot Size 8,712 Sqft
Acres 0.2
Property Description
Showings start 8/19. Welcome to this stunning ranch style, 4 bed/3 bath home in the quiet Skylake Ranch neighborhood! As you enter, you will be greeted by gleaming hardwood floors that lead to the family room, where you can curl up around the gas fireplace under the soaring 10 foot vaulted ceiling. As you walk through this gorgeous home, you will notice all of the attention to detail that the Sellers have given! The kitchen features all stainless steel appliances, granite counter tops, plenty of gorgous cabinery, pantry and breakfast nook. You will love hosting dinner parties in the adjacent formal dining room. The office (which could also be a 5th bedroom) is secluded and can be closed off by elegant French doors. Retreat to the over-sized master room, which has a 10 foot vaulted ceiling, en-suite 5 piece bath with jetted tub, granite vanity top, walk-in shower and walk-in closet. Down the hall are two more bedrooms and another full bath. The laundry room/mud room with utility sink is also on the main floor! The basement has been partially finished, whch includes a 4th bedroom, 3/4 bath and a bonus room - perfect for a media or game room. Step outside onto the back patio with family and friends onto the covered back patio and enjoy the fenced yard that doesn't back to the neighbor's house...privacy! You will have plenty of room in the 3 car garage for parking and storing your favorite Colorado toys. On the side of the house, to the east, there is more room for ATV or small boat parking. You are a couple of blocks from Starbucks and Anythink library and minutes' drive to countless restaurants, retail and groceries. You are less than three miles to the light rail station that leads directly to Downtown Denver. Easy access to I-25. You will love this home and all that it offers!! 3D virtual tour available.
Location
State CO
County Adams
Rooms
Basement Finished
Main Level Bedrooms 3
Interior
Interior Features Breakfast Nook, Ceiling Fan(s), Five Piece Bath, Granite Counters, Pantry, Smoke Free, Utility Sink, Vaulted Ceiling(s), Walk-In Closet(s)
Heating Forced Air
Cooling Central Air
Flooring Carpet, Tile, Wood
Fireplaces Number 1
Fireplaces Type Family Room
Fireplace Y
Appliance Dishwasher, Dryer, Microwave, Range, Refrigerator, Washer
Exterior
Exterior Feature Private Yard, Rain Gutters
Garage Spaces 3.0
Roof Type Composition
Total Parking Spaces 3
Garage Yes
Building
Lot Description Near Public Transit, Sprinklers In Front, Sprinklers In Rear
Story One
Sewer Public Sewer
Water Public
Level or Stories One
Structure Type Brick, Frame, Wood Siding
Schools
Elementary Schools Cherry Drive
Middle Schools Shadow Ridge
High Schools Mountain Range
School District Adams 12 5 Star Schl
Others
Senior Community No
Ownership Individual
Acceptable Financing Cash, Conventional, FHA, VA Loan
Listing Terms Cash, Conventional, FHA, VA Loan
Special Listing Condition None
Read Less

© 2024 METROLIST, INC., DBA RECOLORADO® – All Rights Reserved
6455 S. Yosemite St., Suite 500 Greenwood Village, CO 80111 USA
Bought with Orchard Brokerage LLC
GET MORE INFORMATION





